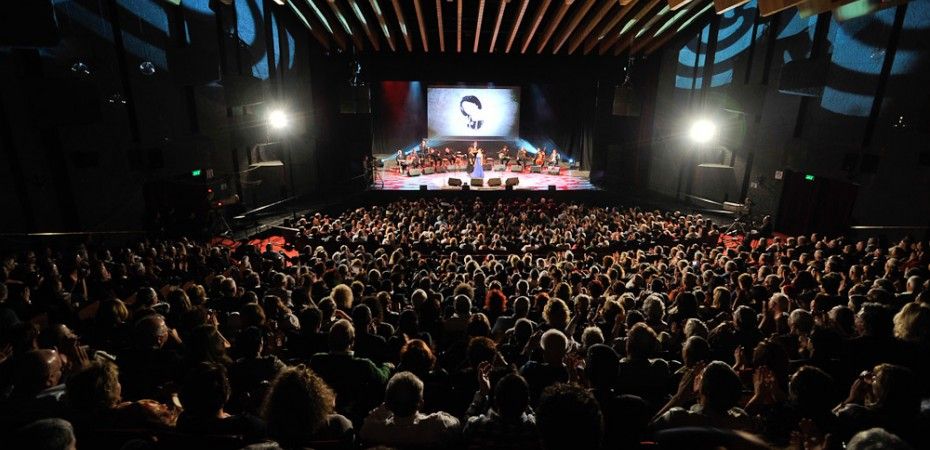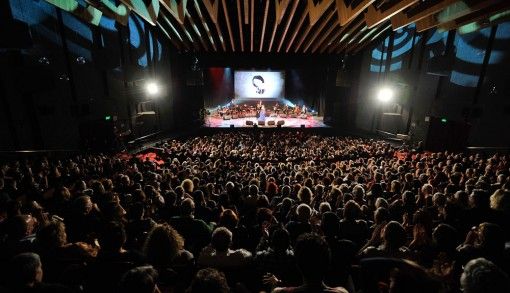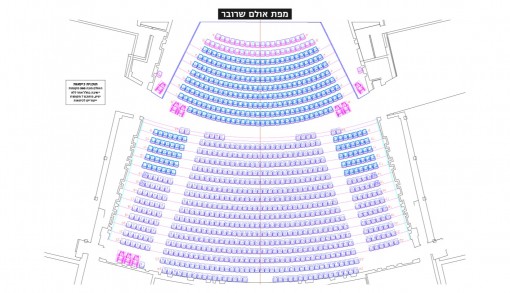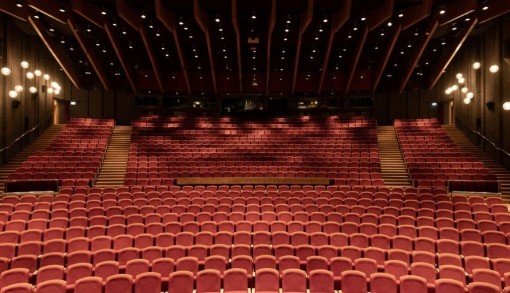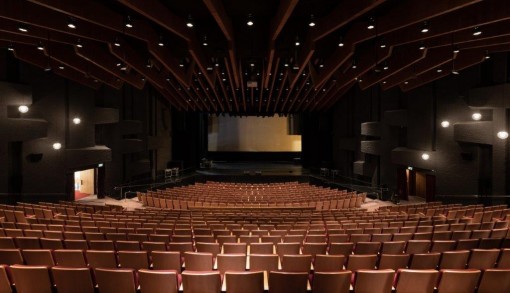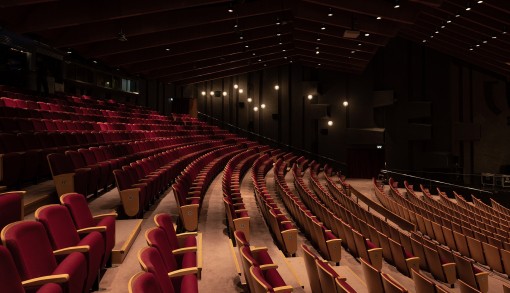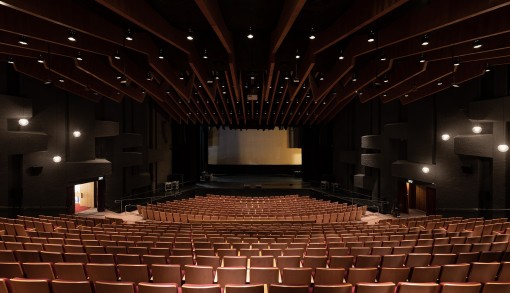The Sherover Theatre
The hall has a seating capacity of 980 in a single hall without balcony, including 7 spaces for wheelchairs.
* The hall is equipped with an audio system for the audience (PA only) as well as a network for the hearing impaired.|
* The stage is one of the largest in Israel and is adapted for all performing arts, conferences and ceremonies.*
* The size of the stage: approximately 1,000 sq.m. including backstage and wings.
* The height of the stage tower is approximately 20 m.
* Stage opening—17.5 m. wide; 7.00 m. high
* The lifting facility system incorporates 39 electric fly bars and an extensive electrical infrastructure for lighting and amplification equipment.
Artists’ rooms:
* A spacious artists’ lounge (green room) that is ample for gathering and waiting artists. The lounge is equipped with a water bar (hot/cold), refrigerator. There are closed circuit TVs in the lounge for observing what is occurring onstage. The lounge and all artists’ rooms have a sound system for listening to the performance.
* 6 private rooms including toilet and shower and a suitable area for makeup and preparation for the performance
* 2 large rooms that include a suitable area for makeup and preparation for the performance
* 2 medium-size rooms that include a suitable area for makeup and preparation for the performance.
* A performance control room—including infrastructure for connecting to the theatre’s systems, two rooms for placement of Polo Spots, infrastructure for simultaneous translation.
* Access to the stage and unloading equipment: A 1.1-m.-long 2-m.-wide ramp providing direct access to the stage.
At your disposal upon prior arrangement for an additional fee:
* Basic amplification for speakers
* A portable 8x5 m. projection screen that can be suspended from every fly bar and a fixed projector.
* An LCD screen for subtitles and translations.An acoustic shell offering a quality solution to performances and concerts.
* A Piano
photos: Shalev Ariel
